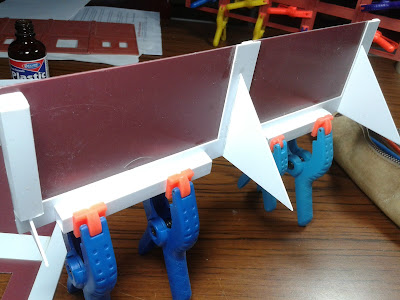As mentioned in my previous post, I have to scratchbuild most of my structures to fit the available space. The location of my switching layout is an industrial district in the city of Green Bay, Wisconsin. The predominant structures are a paper manufacturer Georgia Pacific, Green Bay Cheese and ACME Packaging. These are all companies located in Green Bay, although I do not try to recreate a prototype situation on the layout. I only want to deal with companies that actually existed or still exist there.

For the large brick ACME Packaging Company I assembled the walls using brick sheets from Vollmer and lined them with strips of .060" plain styrene to represent the concrete pilasters.
Previously I cut the openings for the windows with my hobby knife and the nibbler tool from Micro Mark.
The ACME building fits an odd space along the backdrop, so using my paper templates, I cut a base and roof from a sheet of .040" plain styrene. From scrap pieces I added corner braces to attach the side walls and square tubing to support the roof.
The opposite side wall is larger and gives the structure a trapezoidal shape.
Small and medium clamps come in handy to hold the walls until the glue sets. Then I sprayed the pilasters with concrete color from a rattle can. After the paint had dried thoroughly, I masked the pilasters using Tamyia masking tape.
Then I sprayed the brick walls with red primer. After the paint had dried I removed the masking tape.
The photo above shows the building in its future location, ready to be weathered. I used roll-up doors and industrial windows from my scrap box.
Next I assembled another brick wall with the same technique as on the packing company, with the only exception that I used Plastruct brick sheet on a plain styrene base. The Vollmer sheet are thicker (.040") and do not need a supporting layer.
This brick wall is attached directly to the right side wall of the layout box. The adjoining structure was assembled from different DPM wall sections with their appropriate windows and doors.
The entrance to the staging yard will be partly hidden by a Rix highway bridge, put in place temporarily. The building near the edge is a vintage Revell kit. I am not decided yet if I include an interior to this building, which would be visible through the many large windows.
In this view we see the status of the structures so far.
Then I weathered the red brick walls with a mortar wash, mixed with Tamyia medium grey (close to concrete) paint and Isopropyl alcohol.
Here I'm painting the window sills on another DPM building. I had to shorten one wall to fit it between two tracks.
More to come. Stay tuned.






















































